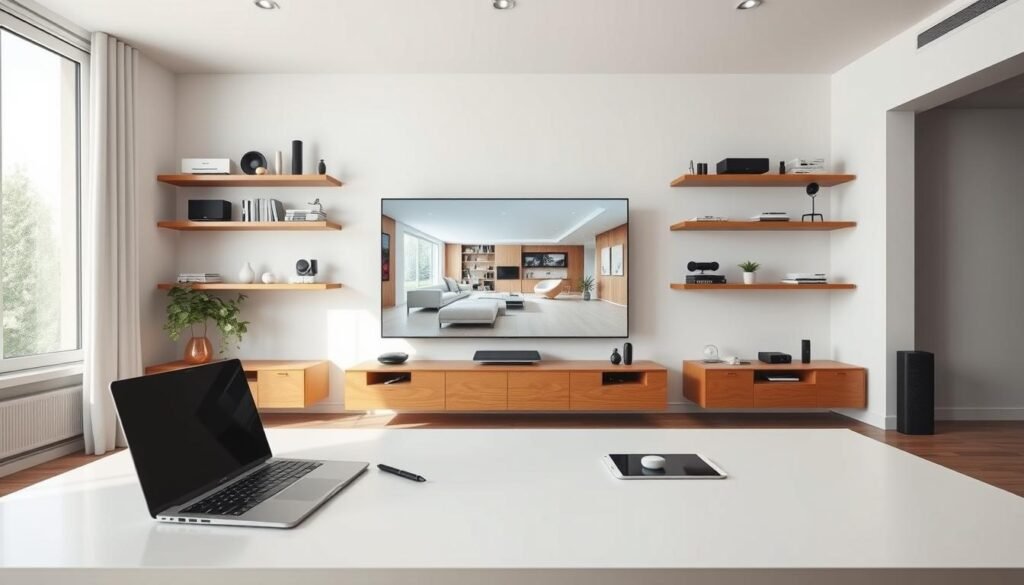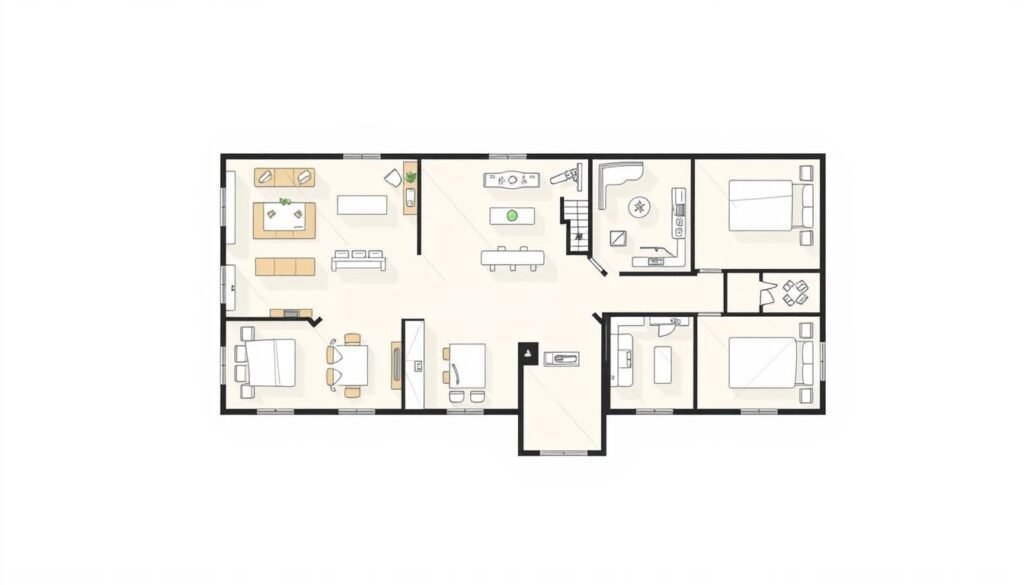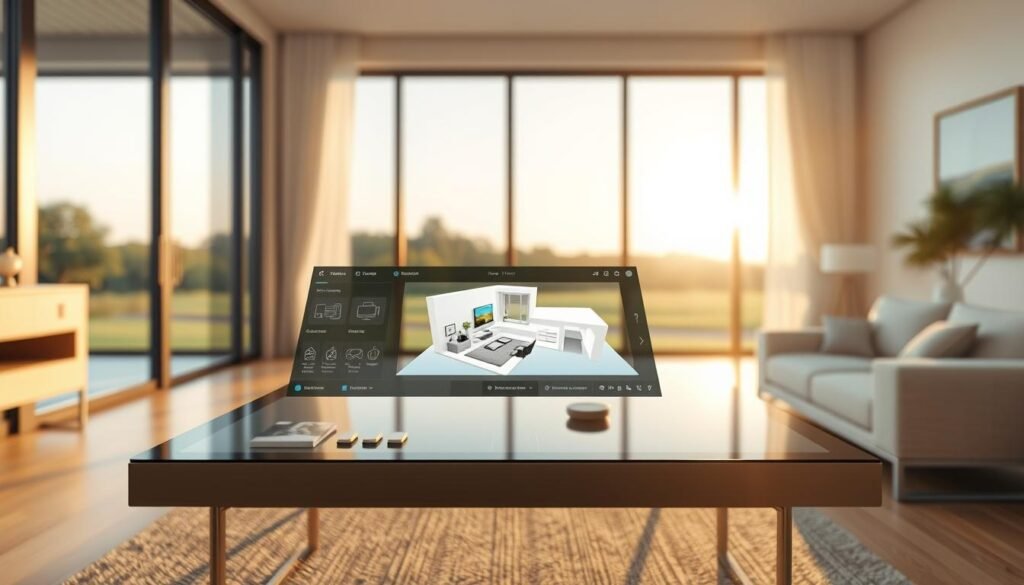Transforming your living environment is now easier than ever. Advanced software lets anyone craft detailed floor plans and lifelike 3D models in minutes. Over 120 million people worldwide use these platforms, achieving professional results without formal training.
Modern tools blend practicality with creativity. You’ll start with basic layouts, then experiment with colors, furniture arrangements, and decor. Features like augmented reality let you see how that navy sofa would look in your actual living room before buying it.
These platforms do more than save money—they empower you. Test bold ideas risk-free, swap styles instantly, and refine every detail at your pace. Popular options like Planner 5D boast 4.4-star ratings for their user-friendly interfaces and realistic 4K visualizations.
Whether updating a single room or planning a full renovation, technology puts you in charge. You’ll gain confidence through trial and error, discovering what truly makes a house feel like your sanctuary.
Key Takeaways
- AI-powered tools let anyone create professional-level layouts quickly
- Over 120 million users trust these platforms for home transformations
- Realistic 3D previews help avoid costly design mistakes
- Mix functional planning with creative experimentation freely
- Save significantly compared to hiring interior designers
Understanding the Basics of Home Design
Great spaces begin with smart planning. Before choosing paint colors or furniture, you’ll want to map out your environment. Start by sketching a floor plan – it’s like a GPS for your living areas, showing how rooms connect and function together.
The Blueprint of Success
Accurate layouts prevent headaches later. Modern tools let you draw walls at any angle and test furniture arrangements digitally. This helps spot issues early, like a sofa blocking natural pathways. Smart spacing ensures comfort while keeping your style intact.
| Traditional Planning | Digital Advantage |
|---|---|
| Paper sketches | 3D walkthroughs |
| Manual measurements | Auto-calculate areas |
| Guesswork colors | Real-time color swaps |
Principles That Pull Rooms Together
Balance light and dark tones to shape how large a room feels. Try placing matching lamps on opposite walls to create rhythm. Focus on one standout feature per area, like a fireplace or artwork display. These tricks help rooms feel both useful and welcoming.
Remember to leave breathing room around furniture. A good rule? Keep 30 inches between seating and tables. This makes spaces flow smoothly while showing off your personal taste.
Essential Tools for Modern Home Design
Today’s technology transforms how we shape living spaces. Cutting-edge platforms combine smart features with simplicity, letting anyone craft professional layouts. Over 60% of users report completing projects twice as fast compared to traditional methods.
Exploring AI-Powered Design Software
Smart tools analyze room dimensions to suggest furniture arrangements that maximize space. Planner 5D and similar platforms automatically adjust color schemes when you swap wall textures. Their AI recognizes hand-drawn sketches, converting them into editable digital blueprints in seconds.

Cross-device compatibility means you can start planning on a laptop and tweak details via smartphone later. Real-time rendering shows how natural light shifts throughout the day. One user shared, “I caught a glare issue at 3 PM virtual time that saved me from buying wrong window treatments.”
User-Friendly Platforms and Their Benefits
Intuitive drag-and-drop interfaces make complex tasks simple. RoomToDo guides beginners through lighting placement with visual cues, while Floorplanner offers 260,000+ 3D models from actual retailers. Instant 360-degree previews help spot awkward gaps between furniture pieces.
These platforms eliminate guesswork with measurement tools that auto-calculate spacing needs. Augmented reality features let you test paint colors on actual walls using your phone’s camera. Most offer free basic versions, with premium upgrades unlocking 8K renders for contractor presentations.
How to design my home: A Step-by-Step Guide
Crafting your ideal living space starts with smart organization and visual tools. Modern platforms turn complex planning into an intuitive process, letting you move from rough sketches to polished presentations effortlessly.
Sketching Your Floor Plan and Layout
Start by outlining room dimensions using digital tools. Many programs let you upload existing blueprints and trace walls directly over them. This ensures measurements stay precise while saving hours of manual work.

Focus on creating functional layouts that guide movement naturally. Test different furniture arrangements digitally before committing. One user noted, “Moving virtual cabinets revealed a fridge door that wouldn’t open fully – caught it before installation!”
Creating Realistic 3D Renders to Visualize Your Space
Watch your 2D plan transform into a lifelike environment. Add textured finishes and adjust lighting angles to see how morning sun hits your kitchen counters. Advanced tools generate 4K images showing every tile pattern and wood grain detail.
Compare multiple layout variations side-by-side. Open-concept ideas can battle traditional separated spaces in minutes. Over 78% of users report making fewer purchasing mistakes after reviewing 360-degree renders.
These visual previews help spot issues like cramped walkways or awkward furniture scaling. Tweak elements until every inch feels both beautiful and practical.
Inspiring Ideas and Creative Layouts
Spark your creativity with innovative approaches that transform ordinary spaces into personalized retreats. Digital tools now make it simple to explore fresh concepts and test bold combinations without commitment.
Visual Storytelling Through Mood Boards
Curate inspiration like a pro using digital collages. Collect fabric swatches, paint samples, and furniture styles in one place. Platforms offer 15,000+ textures ranging from rustic wood grains to sleek metallic finishes.
| Traditional Approach | Digital Advantage |
|---|---|
| Physical magazine clippings | Instant access to global trends |
| Fixed color samples | Real-time hue adjustments |
| Static furniture cutouts | 3D item rotation & scaling |
Reimagining Space Functionality
Break free from predictable arrangements. Try placing sofas at angles or using bookshelves as room dividers. One user shared, “Floating our bed created space for a reading nook we never knew we needed!”
Mix materials strategically – pair velvet cushions with leather chairs or marble tables with woven baskets. Platforms let you swap entire wall treatments in seconds, testing bold patterns against neutral backdrops.
Remember lighting’s magic. Layer overhead fixtures with table lamps and LED strips to create warmth. Virtual tools show how different bulbs affect ambiance throughout the day.
Leveraging Professional Features and Advanced Tools
Modern platforms now offer professional-grade capabilities that simplify complex tasks. These features help users achieve polished results while saving time and effort.
Automatic Decor Suggestions and AI Floorplan Recognition
Smart algorithms analyze room dimensions and lighting conditions to suggest furniture layouts. One user noted, “The AI recommended a sectional I’d never consider – now it’s my favorite spot!”
Hand-drawn sketches transform into precise digital blueprints through image recognition tech. This pro feature eliminates measurement errors and lets you start planning within minutes.
Customizable Finishes, Materials, and Furniture Options
Choose from 8,000+ material options for walls and floors. Swap between marble patterns or oak finishes with one click. Models adapt to your space – stretch a bookshelf vertically or create custom-sized tables.
Building unique layouts becomes effortless with angled wall tools and arch templates. Over 75% of users report these options helped them create spaces that reflect their personality perfectly.
Advanced platforms connect directly to retailers, showing prices for budget and luxury items. Real-time cost estimates update as you adjust materials or furniture choices. This bridges the gap between digital plans and physical implementation.
Customer Reviews and Success Stories
Success leaves clues in shared experiences. Over 645 users rate Planner 5D at 4.4 stars, proving that digital tools deliver professional results without formal training. From São Paulo apartments to Toronto condos, these platforms help people worldwide reimagine their spaces.
Real User Experiences with Online Design Tools
Timi from Lagos transformed 2D sketches into 3D models using AI suggestions: “The software spotted spacing issues I completely missed.” Marcos in Brazil redesigned his entire living area in hours instead of months. Clients like Alex in Texas praise cross-device performance: “I tweak layouts during lunch breaks and finalize them at home.”
Sabrina’s story stands out. With zero technical skills, she created magazine-worthy renders:
“The drag-and-drop interface made me feel like a pro from day one.”
Professional Tips from Designers and Experts
Interior experts recommend starting with virtual copies of existing rooms. “Test bold paint colors digitally first,” advises New York-based designer Clara Mendez. “It prevents costly redos.” Many contractors now use these tools for client presentations, cutting approval time by 40%.
Key strategies from top users:
- Use AR previews to check lighting at different times
- Compare multiple layouts side-by-side before deciding
- Leverage auto-measurement tools to avoid fitting errors
Whether updating a kitchen or staging properties, these success stories show what’s possible when technology meets creativity. As Marly notes: “It’s not just software – it’s confidence in visual form.”
Affordable Options and Value Opportunities
Smart budgeting meets creative freedom in today’s planning platforms. Leading tools prove professional results don’t require hefty investments, with free tiers covering essential needs for most projects.
Comparing Pricing Plans and Service Packages
Floorplanner stands out with lifetime free access to core features – no hidden data fees. Educators and students get special privileges, continuing their 15-year tradition of open access. RoomToDo’s trial version lets you test advanced lighting tools before upgrading.
Planner 5D simplifies cost tracking through integrated shopping lists. Compare budget-friendly materials against luxury options instantly. Premium subscriptions unlock 8K visuals for client presentations, while free accounts handle basic layouts effortlessly.
Budget-Friendly Strategies for Home Design Projects
Start with free software to map room dimensions and experiment with styles. Many users complete entire projects without spending a dime. One parent shared, “I redid our playroom using only the basic version – saved $300 on consultant fees.”
Use cross-platform compatibility to your advantage. Draft plans on a library computer, then refine them via smartphone. Track expenses through built-in tools that update material costs in real time. These strategies keep projects affordable while delivering personalized results.

